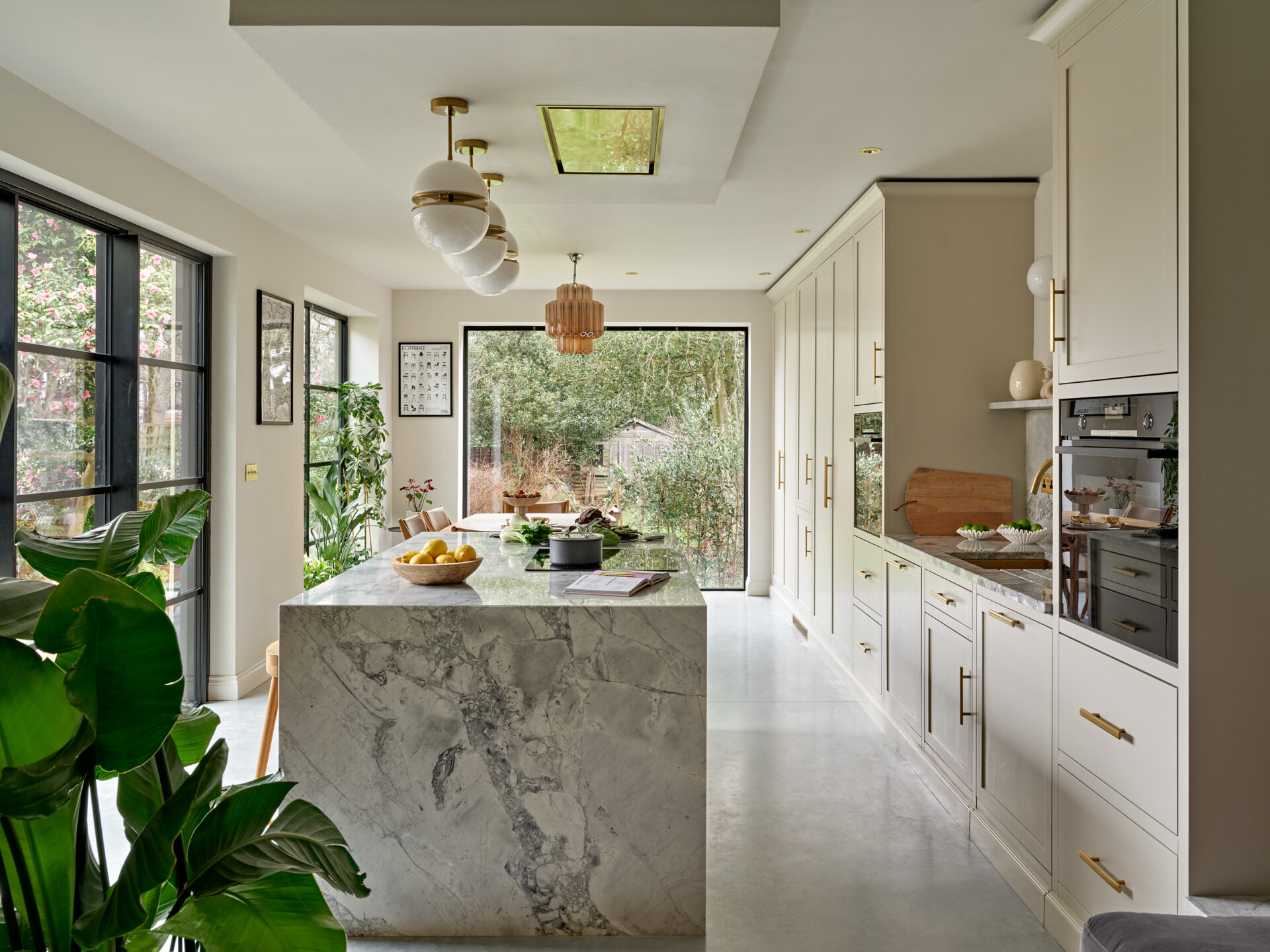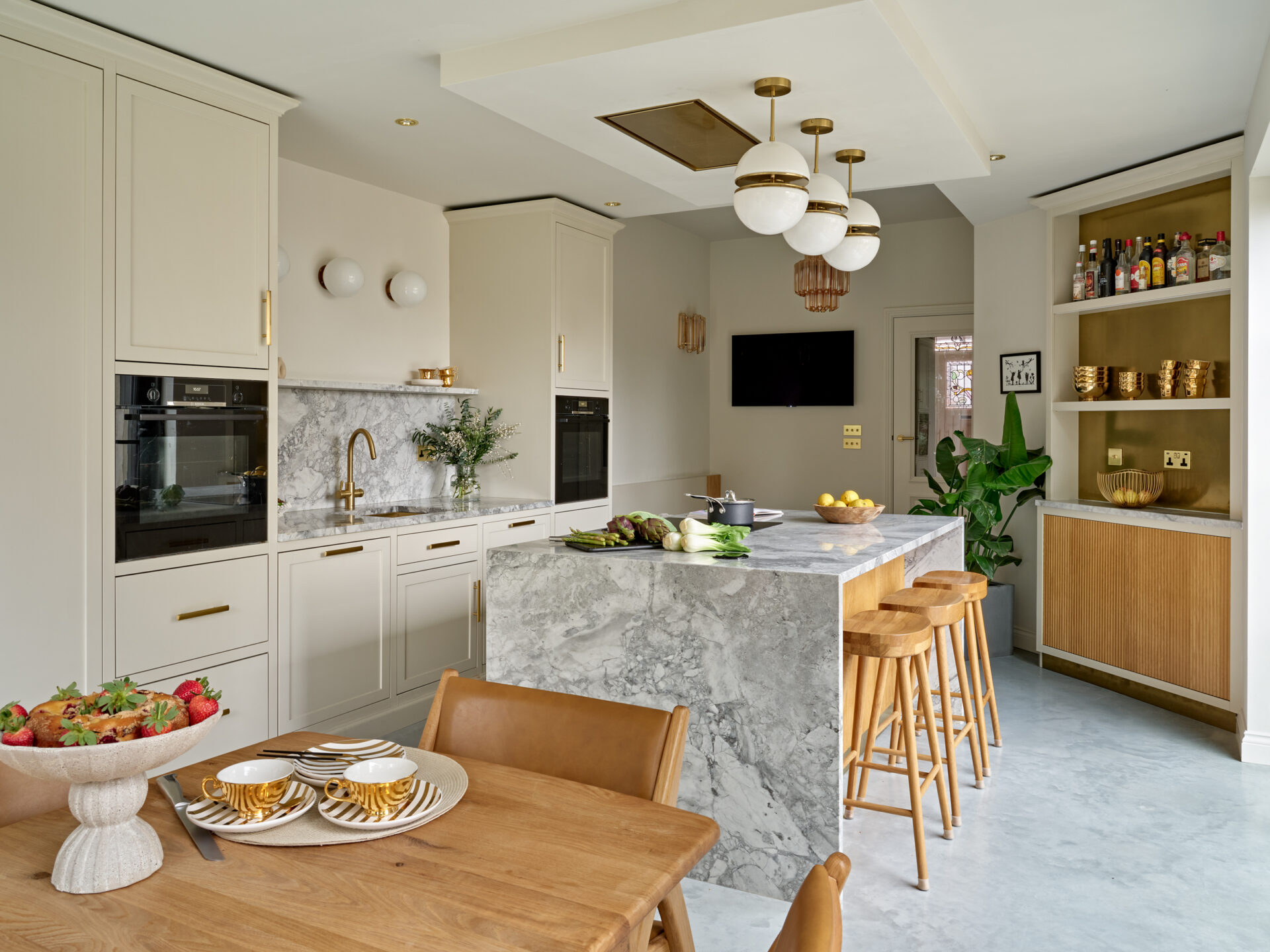north london home
Designer: Jane Atkinson
Hood: Bespoke stratus air PHOTOGRAPHER: nick smith

unique bespoke
Westin were initially approached to provide a discreet ceiling hood, in the form of the Stratus Air, for a kitchen extension in an Edwardian semi-detached home in North London. However, after discussions and chatting about the limitless capabilities of the Westin bespoke service and the opportunity to create something truly unique , the planned discreet appearance of the hood, was completely reconsidered… with stunning results.
The client’s wish list for the new kitchen included several key elements. Priority was given to having a relaxing space for both eating and leisure.
Initially a utility room was considered as part of the renovation, but compromising on the built-in lounge seating led the client to create a utility area in part of our garage instead. Lighting was always going to be a key consideration in this project. To optimize the amount of natural light, Crittall style doors were chosen along with a large picture window, the solar glass in both floods the space with natural light and perfectly frames the garden area.
However, the decision to include these items meant compromising on storage cupboard space. On the wish list at the planning stage of the renovation was a breakfast cupboard and a built-in larder which would ensure surfaces are kept clutter free and everything can be organised in an aesthetically pleasing manner. A design compromise was reached to accommodate these items by opting for a smaller fridge within the cabinetry, with a larger appliance designed into the garage/utility room, perfect for the family space required whilst not requiring any compromise in the kitchen itself.
For the cabinetry, skinny shaker cabinets were chosen as their slim profile adds a modern touch while maintaining a timeless appeal. As an added benefit, painted cabinets give the required flexibility to completely change the colour scheme in the future. The oak detailing provides warmth and texture. This detail also creates a beautiful contrast to the painted cupboards and cool concrete floor.

bold as brass
As part of the beautiful, timeless colour scheme, brass panelling was incorporated to create distinctive features for the bar area, larder, and breakfast cupboards. The warm tones of brass add elegance and visual interest to these areas, and are a theme that continues within the entire space.
For the flooring, polished concrete was chosen for its multiple benefits, two of which are coolness in summer and heat retention in winter, making this a practical choice. Aside from which the sleek, industrial look complements the entire design and works perfectly with the colour scheme. Practicality again, was primarily the first consideration when choosing the worktop material. The homeowners did have their hearts set on a marble worktop, but, as this is a multigenerational, busy family home, the durability and resilience of Quartzite was chosen over the marble for resilience to everyday family use, as well as the material still capturing the natural beauty of stone
The project encountered several challenges. The concrete flooring and windows posed limitations for installing an extractor above the hob. Additionally, our restricted wall space necessitated careful consideration of the hood’s placement. Achieving a balance between functionality and aesthetics in such a confined area demanded thoughtful planning.
In response to these challenges, the homeowner chose to install a ceiling mounted hood positioned directly above the hob. This decision allowed us to maximize the wall space between the cupboards, using it for both lighting and a stylish shelf.
As stated previously, originally the hood was to be as discreet as possible, which is why the Stratus Air ceiling hood was chosen. This model is flush fitting, painted white and has no lights, allowing all the focus to be drawn to the kitchen itself. However, during discussions about the possibilities allowed by the Westin bespoke service, and after explaining the colour scheme and the abundance of brass elements that would be introduced into the space, a bespoke solid brass version of the Stratus Air was chosen.
Westin’s own polished brass finish was a perfect match to the pendant lighting that would sit adjacent to the hood, so the decision was taken to apply a lacquer to the brass to preserve that finish, and not allow the natural patination to develop over time.
The brass Stratus Air provides the perfect statement centrepiece at the heart of the kitchen, and along with the other brass elements carefully chosen and placed, elevates the space with a touch of luxury.
The result
the variety and quality of the finishes in the kitchen, and the way that they beautifully and harmoniously work together, has created a space that is very special indeed. The combination of warm brass and oak complements the cool, polished concrete and Quartzite brilliantly.
The kitchen created is a perfect, practical space for the entire family… with just a touch of bling!
get in touch
We’ll be in touch as soon as possible. Thank you.