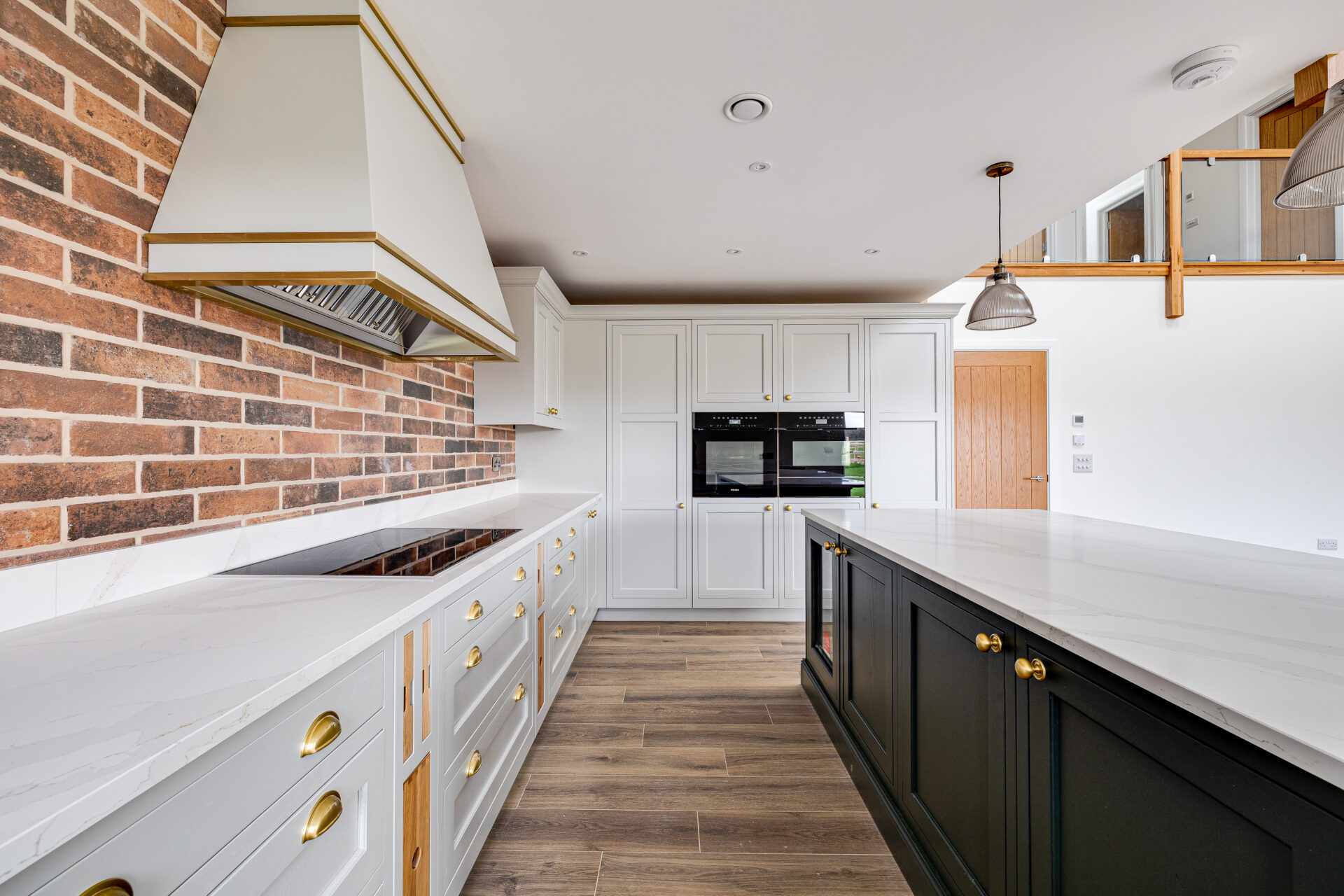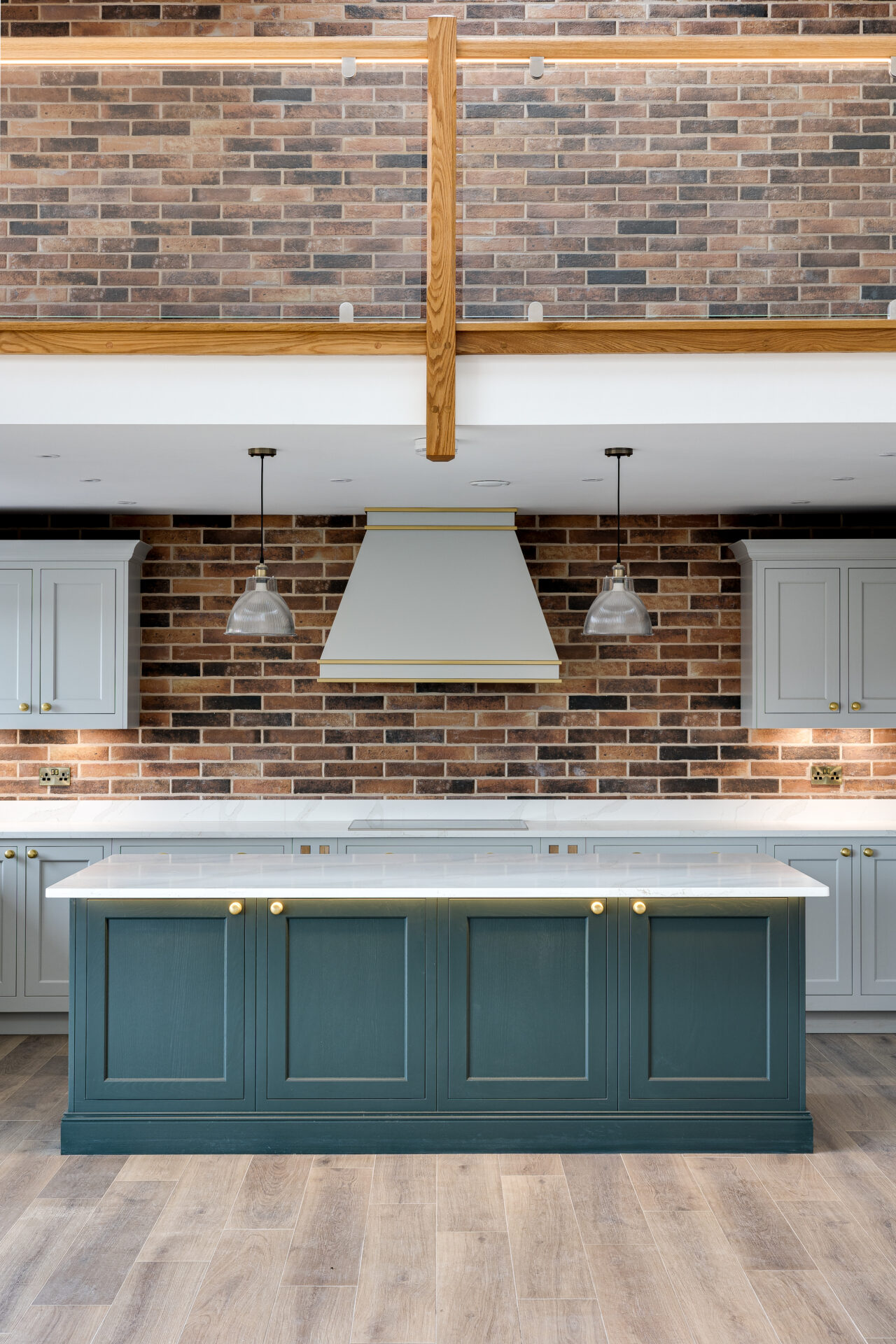hield house developments
Company: stag kitchens
Designer: jason bretherton
Hood: Bespoke Wall PHOTOGRAPHER: Matt elson
development by: villam developments

converted grain store
Having successfully completed Phase 2 of the Hield House Barn project, Matt Sutton, Managing Director of Villam Developments, had no hesitation in appointing Stag Kitchens for the next phase of this stunning development. Located in Aston by Budworth, just a five-minute walk from the historical village of Great Budworth in Cheshire, Phase 3 involved the construction of four luxurious properties on the site of a 675-square-foot grain store.
With each property valued at approximately £1,000,000, and having developed a strong working relationship with Matt, Stag kitchens understood that every detail would be executed to the highest standards. The kitchen, as the central hub of the home, would be a key focal point in the design, situated in a spacious, open-plan area beneath a mezzanine floor. Beyond the kitchen, the scope also included a functional utility room and entrance hall furniture.

design statement
The gable wall, rising above the mezzanine, was to be clad in rustic brick tiles, becoming a significant feature of the space. This naturally led to the kitchen forming a U-shape with a central island, maximizing both storage and functionality. Given the grand setting, Stag Kitchens proposed their classic Belgravia in-frame door range, perfectly suited to complement the character of the property.
Designing for a new build from plan, without meeting the future residents, presented a unique challenge. The entire space had to envision the family dynamics and lifestyle that would define the space. The kitchen’s main colour palette needed to remain understated to harmonize with the dramatic brick feature wall. Shell was chosen as the primary colour, with Deep Forest Green for the island to create a subtle yet striking contrast. To further enhance the design, oak chopping boards were added along with tray sets and oak-lined drawers, bringing warmth and texture into the kitchen.
One of the key challenges was the placement of the hob. Installing a hob within the island was not feasible due to site constraints, so the hob was relocated against the feature wall. This created the perfect opportunity for collaboration with Westin. Stag kitchens worked with Westin to design a bespoke wall hood that would not only provide powerful ventilation but also serve as a beautiful design statement in its own right. The extractor was custom-finished in colour matched Shell paint finish and included hand polished double plinth detailing in hand polished brass, creating a seamless, elegant look that ties perfectly into the overall aesthetic of the kitchen.
The result
The resulting finished spaces are a testament to attention to detail from both Villam Developments, and Stag kitchens. The seven individual apartments are not only luxurious and spacious, but careful planning and meticulous scenario staging have ensured that both companies have hit a particularly tricky sweet spot of appealing to any future resident, be they a single professional, or family. Matt Sutton of Villam Developments: “Stag Kitchens proved to be an outstanding partner for our Cheshire development at Hield House Farm. Jason Has overseen the design and delivery of 7 luxury barn conversions to impeccable standards”.
get in touch
We’ll be in touch as soon as possible. Thank you.