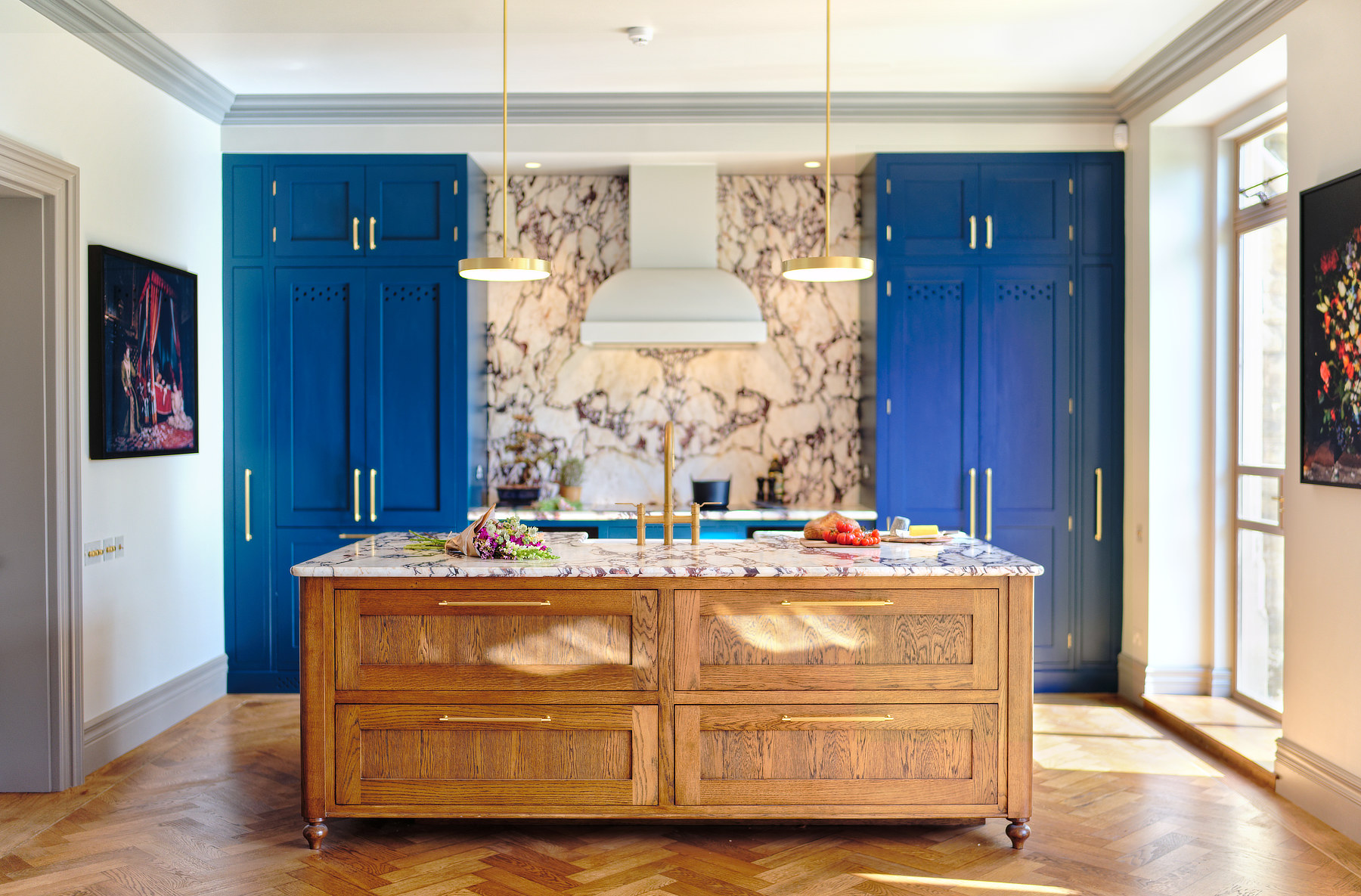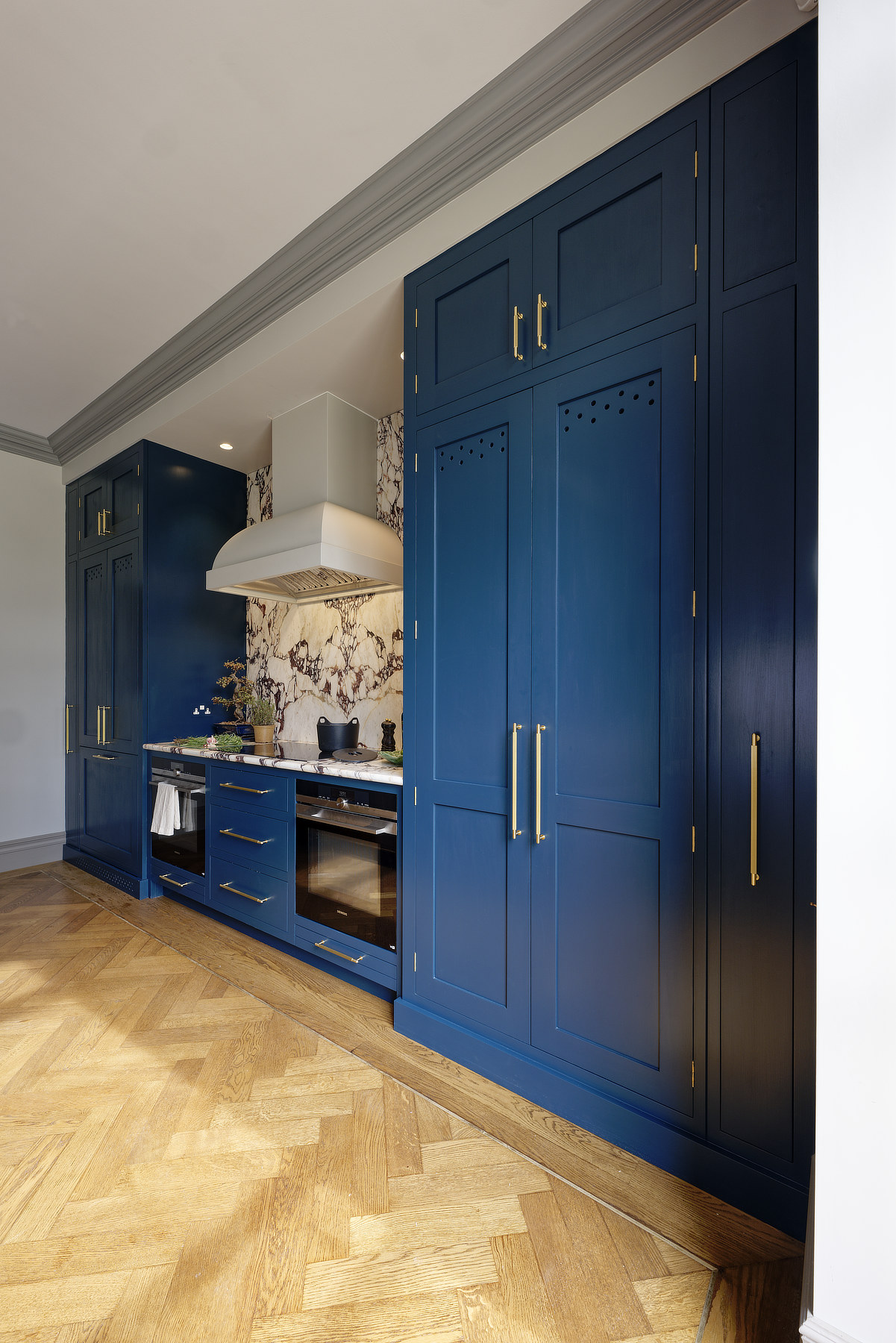Manor house Great Room
Company: Aldrich Designs
Designer: David Aldrich
Hood: Bespoke Wall PHOTOGRAPHER: Mark Welsh
KITCHEN manufacturer: HEARTWOOD DESIGNS

the great room
The clients were recommended by friends who had previously worked on their own project with Aldrich Designs, and had a wonderful space in a beautiful Cotswolds property that they wanted to maximise for their family whilst remaining sympathetic to the house and surroundings.
The clients were keen to find someone who could not only help them with the design, but also be the liaison to find them the right company to build the kitchen. Having progressed through the sales process with previous projects, the clients did not want to be tied to one company’s ‘in house’ style.
From the very start, the clients had a clear idea of what they wanted, and great taste. They were able to give feedback on the style, but also practicality and functionality. The designs were created and presented to the clients prior to sending to a number of kitchen manufacturers, before Heartwood Designs were selected, who were the clear favourites from the start.
The use of 3D modelling and VR to enable the client to move around and understand the space was crucial in adding an immersion into the imagined finished space, enabling the clients to feel what it would be like to use their room before it was built. Enabling the clients to experience the space virtually allows for much more valuable feedback than using paper drawings alone.
Heartwood provided multiple samples for the various timber finishes, the brass elements, and burnished glass for the antique mirror. The client always had a specific colour in mind for the drawer interiors to add a pop of colour. The clients were very from the outset about the island, and had their hearts set on turned feet which the client had been added to their mood board during the planning stage. The beautiful island is the central focus of the kitchen and keeps the space feeling light and uncluttered whilst still incorporating all the plumbing for the sink and dishwasher, and storage.

bespoke curves
To contrast the beautiful timber finishes, the worktops and splashbacks, which are made with a matching fireplace at the opposite end of the room for continuity, are an obvious focal point of the kitchen. Stunning, richly veined Calacatta Viola was chosen by the client.
Westin were commissioned to manufacture a bespoke wall hood as a central focal point to the cooking area. The hood features a beautiful, curved body that softens the area. A pure white paint was selected for the hood to contrast, but work perfectly with the timber, stone and cabinet shades. Within the body of the bespoke hood, a large vaulted section was included to ensure maximum fume capture for a keen family of cooks.
One obstacle that was tricky to overcome for both the designers, and the team on site, was the feature fireplace wall at the opposite end of the space to the kitchen. This area is an informal lounge area. A chimney breast had to be specially created for the log burning stove, and the mirror above was especially heavy as it contains 2-way glass with a 65-inch TV behind. This allows for complete invisibilty of the TV when not in use. The extra weight however needed careful consideration from an early stage..
The result
The result is a space that is primarily a practical, useable family space, but with a real air of grandeur and classical style with a contemporary feel. Simply, a beautiful space for a beautiful property.
get in touch
We’ll be in touch as soon as possible. Thank you.