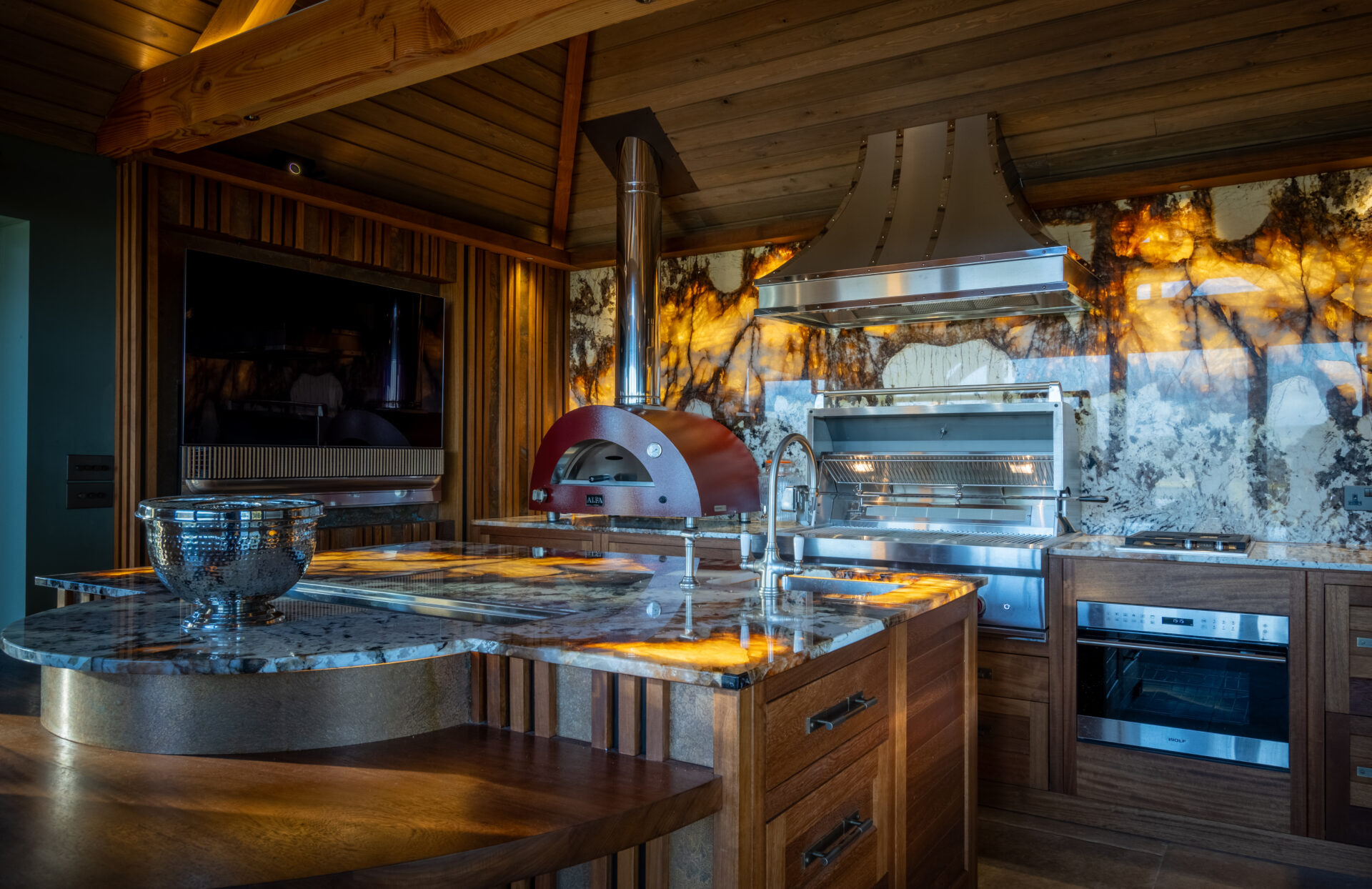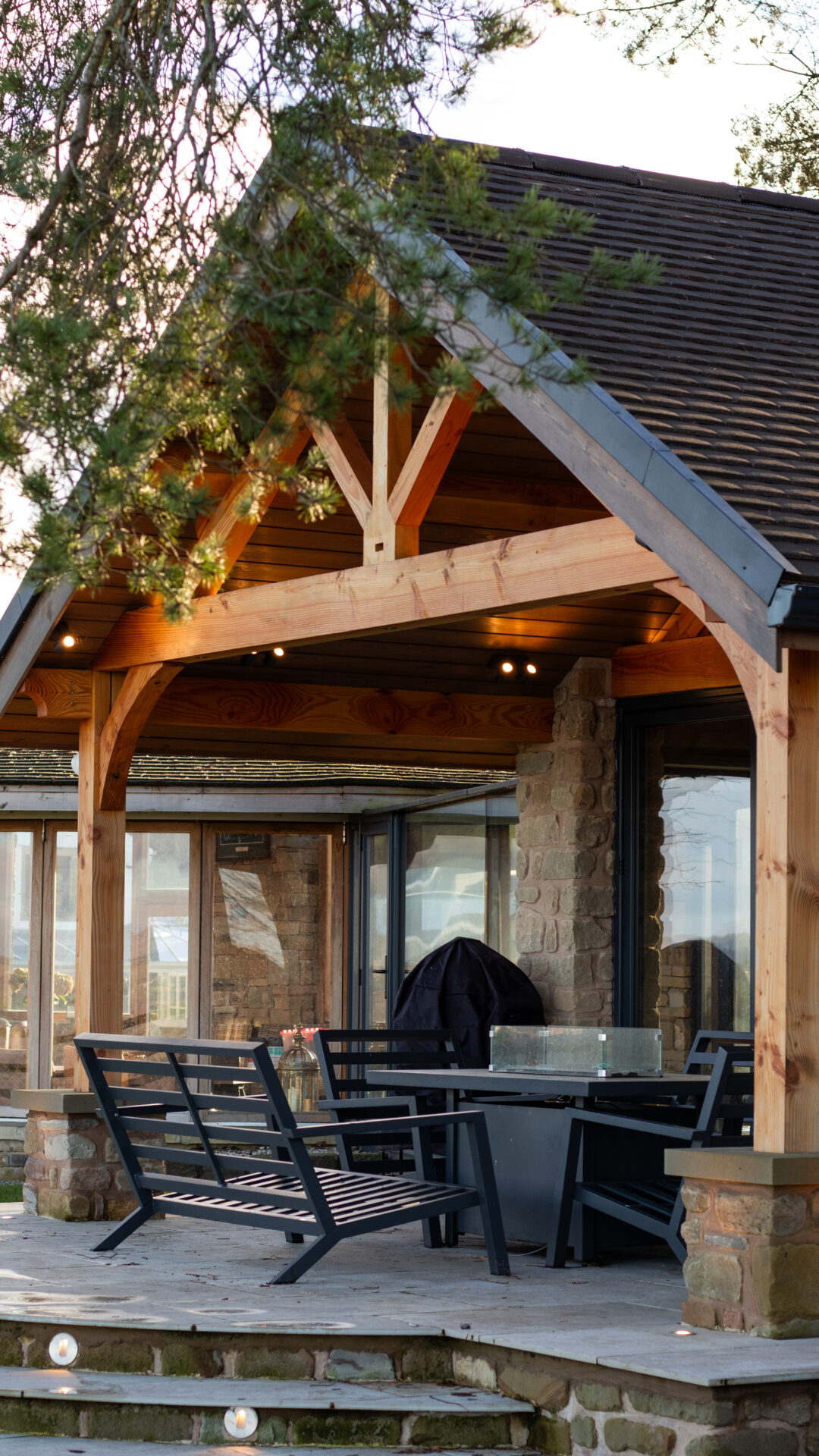POPE FARM GARDEN KITCHEN
Company: MATTHEW MARSDEN furniture
dESIGNER: mATTHEW mARSDEN
Hood: BESPOKE CHATEAU STYLE WALL HOOD

devil in the detail
Garden rooms, and generally outside spaces that can be used all year round, are becoming increasingly popular, but bringing the outside in can be very tricky for a designer, and presents far more of a challenge than a conventional room due to variety of variables to contend with. A challenge not only accepted by Matthew Marsden Furniture… but overcome brilliantly.
When the clients first approached Matthew Marsden to create a unique outdoor garden kitchen area linked to an existing garden room, the brief was to design a limitless cooking and dining space that would be as comfortable for two people, as it would be for entertaining multiple guests, with beautiful yet practical inside and outside spaces, and to take advantage of the incredible views of the Ribble Valley enjoyed by the property.
Lighting was a vital element to get right for the client, and they wanted a space that would look attractive and inviting both externally and internally, during the day or through the evening.
The wonderful views beyond the property were slightly obscured by the positioning of the existing garden room, and initially, the clients were looking to create a luxury kitchen within the existing structure, however it soon became apparent that to create the outside space and not take full advantage of the views by fully framing the vista, and not creating a brand-new structure primarily designed to do so, would be a wasted opportunity.
Matthew designed the whole building, and slightly rotated the aspect to centralise the impressive view to the kitchen and the covered seating area. The space is fully contained and is designed to be used all year round. The impressive front portico that stands prominently, created the perfect covered dining area.
The building itself was constructed with local stone, to compliment both the surrounding area, and the existing dwelling. Again, for the roof structure of the building, native Larch was chosen to provide a complimentary link to the environment. Highlighting the level of attention to detail involved in this project, underfloor heating both internally and externally was specified so any external footpaths in winter would be void of snow and ice for safety.
The kitchen layout was designed so in the height of summer the large bi-fold doors can be fully opened and the whole space used to its full potential with a large semi-circular internal dining area that leads onto a large, covered dining area offering wonderful views framed by the portico.

LIMITLESS COOKING POTENTIAL
The furniture is designed and manufactured from Iroko which is incredibly durable, and its grain and warmth of colour makes it the perfect choice for garden kitchen situations.
Lighting had to compliment the room and furnishings perfectly, and the client also wanted the space to be impressive and unique. This was beautifully designed in the form of the incredible Quartzite Patagonia, which was sourced from Italy. The bespoke Quartzite panels were LED back lit to illuminate the splash backs and the island. This created a stunningly unique feature.
Installation of the Quartzite was no mean feat, as the material is naturally incredibly fragile, so lifting the two sizeable book-matched splash backs into place was an incredibly delicate operation.
The bespoke lighting configuration was fully designed by the team at Matthew Marsden Furniture, and operated with Lutron RA2 controls.
The clients are keen cooks, and wanted the garden kitchen to be a culinary space unrestricted by limited options of what they were able to cook in the room, and did not want to be in a position where some foods would have to be cooked in the main kitchen of the home and brought into the garden room to eat. It was vital to the usability of the space to accommodate various cooking appliances to allow for limitless cooking.
The client wanted not only a large Wolf BBQ but also an Alfa Pizza oven and further cooking facilities to cater for all eventualities. One obstacle to overcome, and something that needed careful consideration during the planning stage, was extraction over the large Wolf BBQ grill.
The extractor had to be powerful enough to cope with a professional level appliance like the Wolf barbecue, yet quiet enough so that when the client was barbecuing, the noise levels would not be uncomfortable for the guests. This was achieved with a beautiful Chateau style bespoke Westin wall hood, with chimney angled to the pitch of the ceiling. The Chateau style bespoke hood is finished in brushed stainless steel with hand polished strap detailing and rivets. The design of the hood is perfectly suited to the beautiful, unique kitchen.
Careful consideration must be given to heat when designing a hood to be paired with a barbecue appliance, and for this reason along with noise reduction, the powerful Westin motor was situated on the roof.
Finally, the link between the new space and the existing garden room was sympathetically designed entirely in glass, to allow for no distractions from either building and offer a seamless link to both spaces without imposing on either, or the wider natural environment.
The result
The result is not only a simply stunning space, that is not only comfortable in its natural environment, but is the height of luxury garden living. The space was a real labour of love for designer Matthew, who created a very special room from the ground up, and perfectly highlights the incredible attention to detail required to achieve the realisation of the client’s perfect garden space.
get in touch
We’ll be in touch as soon as possible. Thank you.